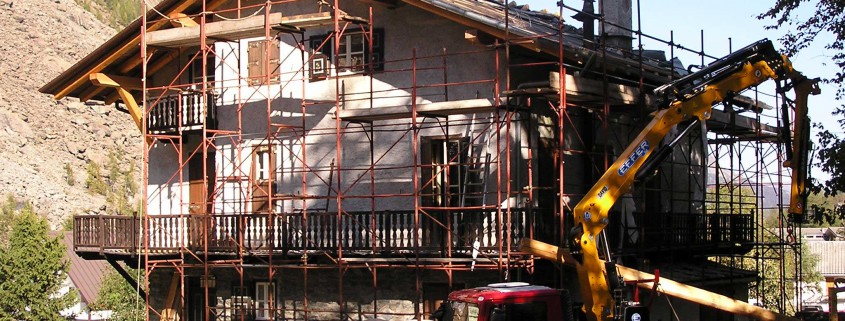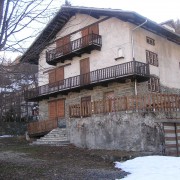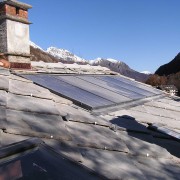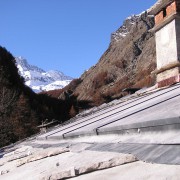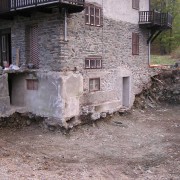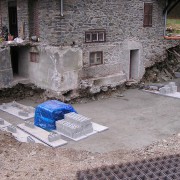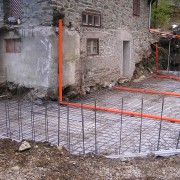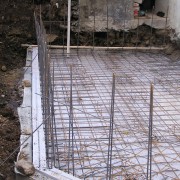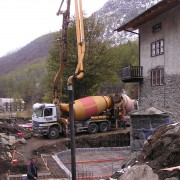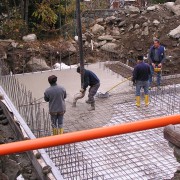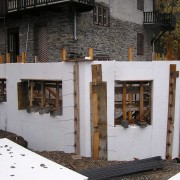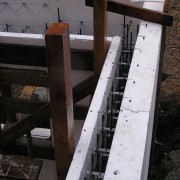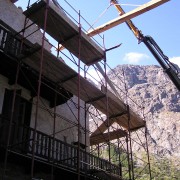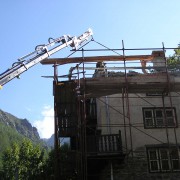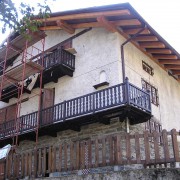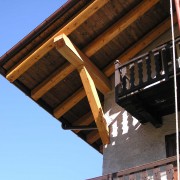Renovation
The renovation yard is opened during the month of September 2011. We begin with the roof remake: all rafters replacement, boarding, laying sheaths and, at the end, the “lose” (slates), mostly still the original ones. Autumn is particularly favorable and dry so that works proceed without great difficulties. On the southward pitch we decide to install integrated panels in order to feed a solar thermal system so as to balance existing heating and hot sanitary water systems. 5 IDMK25-AL recessed in the roof panel collectors are positioned (see pdf) they will stockpile through coil Comfort PSR800 (see pdf) (Sonnenkraft material [see home page]). Each panel has a 2,52 m² gross surface and a 252 kWh/(m²a) standard radiant efficiency for a 12,60 m² total surface and a 2625 kWh/(m²a). The roof will be finished by mid November, after the one only short rainy period in the whole autumn.
The structure, which shall accommodate the restaurant, kitchens and warehouses, will be started at mid October. By the end of the works, the structure will be integrated in the garden as the slab will partly be covered by a lawn while the other part will be a terrace connecting the villa façade with the garden at the back. This will reproduce the look it had in 1900 when the terrace was a garage roof. We chose to useEdilquick (see home page) insulating concrete formworks, an innovative system, at present the only one in the Lanzo Valleys as far as civil dwellings are concerned even though the materials are produced and supplied in the area (Mezzenile).
The system consists of a self-supporting wall made of two high-density foam (30-kgm³) polystyrene panels, which are class 1 self-extinguishing and have iron brackets. The distance pieces are prearranged so as to allow insertion of reinforcement iron bars in order to obtain a double lath. The panels junction is improved by the slabs wing, which reduces installation time (by an average of 50%less than needed for the traditional system). The sill covered with an insulating sheath and 20 cm of foam polystyrene was now ready. One day and half of three men work was enough to assemble the structure perimetric walls and other three hours of concrete casting brought the construction of same walls to the end.
The external panel side is higher than the inside one so as to allow slab casting without further formworks and avoiding traditional heat loss. The used panel is structured as follows: 6 cm polystyrene (on the inside) – 15 cm concrete – 15 cm polystyrene (on the outside) for a total plastered thickness of about 38,5 cm and with a 0,171 W/ m²K transmittance.
Demo video :
The restaurant roofing is made of lamellar wood and boarding in full compliance with alpine style, while traditional slabs cover kitchens and warehouses. The through girders are duly insulated against heat losses while the slabs are recessed in the Edilquick panels “wings”. New sheaths and 20-cm polystyrene are again laid out. We are now at the end of December, Christmas holidays, and we finally seal the whole structure with a lightened (mixed with polystyrene) concrete casting and, on top, a first tarred sheath so as to waterproof the lot. So far the weather has been mild, always dry with temperatures just below 0° C at night.
We may now “quietly” go back to our restaurateur activity, Antico Albergo Camussot, until the end of the Christmas vacation and, therefore, interrupt the renovation yard works.
In January we start the building structural reinforcement in the basement rooms and, with diamond saw, cutting the connection passages between the new structure and the old building. Furthermore, having finished demolition work on the room’s floors begun back in December, we start raising the new partition walls including new hydraulic and electric systems.
At the end of February, the first works are finished: bathrooms lining with tiles and mansard insulation (10 cm foam polystyrene – 5 cm extruded polystyrene – 2,4 cm Actis thin insulating).
The Actis (see home page) thin reflecting multilayer insulating is a technical low thickness insulating made of a series of reflecting strips and related separators (wadding, foams, etc.). The reflecting strips are used to reflect the thermal radiation. The same principle as for double glass or thermal covers, used by rescue teams, and is also applied to building insulation. The thermal effectiveness being equal, the thin reflecting multilayer insulating allow an insulating from 3 to 5 times thinner (air blades included) than the thick traditional ones. 2,4 cm of installed Actis thin insulating, with its 14 inner layers, is equal to 244 mm traditional fiberglass.
Meanwhile we are getting ready to close down our 6 years old Antico Albego Camussot management and, finally, on the 9th of March we officially settle down in the headquarters to be of Les Montagnards. Conditions are still temporary but we are happy to finally dedicate all our efforts to our project.

